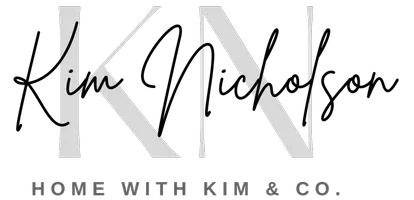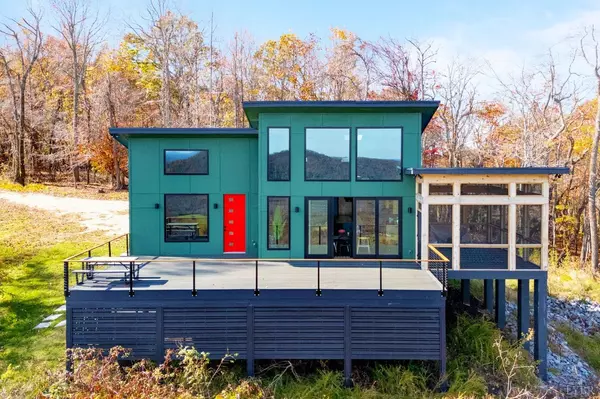Bought with Christina Holmes • Keller Williams
For more information regarding the value of a property, please contact us for a free consultation.
122 Indigo RDG Monroe, VA 24574
Want to know what your home might be worth? Contact us for a FREE valuation!
Our team is ready to help you sell your home for the highest possible price ASAP
Key Details
Sold Price $600,000
Property Type Single Family Home
Sub Type Single Family Residence
Listing Status Sold
Purchase Type For Sale
Square Footage 1,663 sqft
Price per Sqft $360
MLS Listing ID 357751
Sold Date 07/23/25
Bedrooms 2
Full Baths 2
Half Baths 1
Year Built 2022
Lot Size 10.497 Acres
Property Sub-Type Single Family Residence
Property Description
This one-of-a-kind custom-designed home is nestled on 10.497 acres atop Tobacco Mountain, offering panoramic views of the Blue Ridge Mountains and surroundings. Views are spectacular from an oversized deck, screened porch and wall of windows facing the valley. The interior is decorated with many unique features including a custom-designed kitchen as well as a unique wood-burning stove. All personal property conveys including a fully-equipped kitchen, all furnishings, linens and towels, washer/dryer, small appliances and art work. Constructed with superior materials throughout, the property features a whole-house propane generator, a tankless water heater and room for future expansion on the terrace level. This property is perfect for enjoying privacy and stargazing at night.
Location
State VA
County Amherst
Zoning A1
Rooms
Other Rooms 12.90x18.80 Level: Below Grade 17.70x21 Level: Below Grade 13.11x24.10 Level: Below Grade
Dining Room 10.50x12.40 Level: Level 1 Above Grade
Kitchen 10.50x17.10 Level: Level 1 Above Grade
Interior
Interior Features Ceiling Fan(s), Drywall, Main Level Bedroom, Primary Bed w/Bath, Smoke Alarm, Tile Bath(s), Walk-In Closet(s)
Heating Heat Pump, Wood Stove
Cooling Heat Pump
Flooring Engineered Hardwood
Fireplaces Number Leased Propane Tank, Living Room, Wood Burning, Other
Exterior
Exterior Feature Deck, Front Porch, Rear Porch, Side Porch, Garden Space, Screened Porch, Secluded Lot, Insulated Glass, Mountain Views
Utilities Available AEP/Appalachian Powr
Roof Type Shingle
Building
Story One
Sewer Septic Tank
Schools
School District Amherst
Others
Acceptable Financing Conventional
Listing Terms Conventional
Read Less



