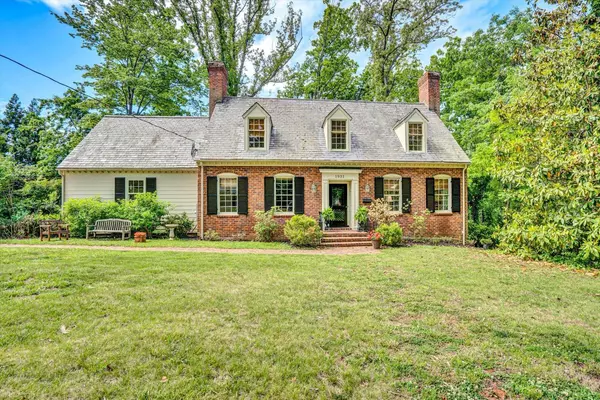Bought with Renee Ruth • EXP Realty LLC-Forest
For more information regarding the value of a property, please contact us for a free consultation.
1931 Parkland DR Lynchburg, VA 24503
Want to know what your home might be worth? Contact us for a FREE valuation!
Our team is ready to help you sell your home for the highest possible price ASAP
Key Details
Sold Price $473,500
Property Type Single Family Home
Sub Type Single Family Residence
Listing Status Sold
Purchase Type For Sale
Square Footage 2,857 sqft
Price per Sqft $165
Subdivision Peakland
MLS Listing ID 358912
Sold Date 07/21/25
Bedrooms 4
Full Baths 4
Year Built 1958
Lot Size 0.360 Acres
Property Sub-Type Single Family Residence
Property Description
This classic cape cod in a coveted neighborhood has an abundance of charm and space. The Williamsburg brick is over 200 years old and taken from a row house downtown. Step into the front door and see beautiful formals, a fireplace with Lynchburg greenstone in the living room, built-ins everywhere, gracious dining room, a main floor primary bedroom and bath. Enjoy a cup of coffee in front of the 2nd fireplace while preparing meals in this newly renovated kitchen with large granite island, bar, and eat-in area. Main floor washer/dryer recently added. Covered back porch, deck and private back yard - perfect for entertaining. Two large bedrooms upstairs, each with their own bath, tons of storage and potential for added bedroom or large bonus room. The terrace level has another family room area with a fireplace, full bath and 2nd washer/dryer hookup that is currently being used as a studio apartment with separate entrance. Walking distance to Oakwood Country Club, hospital, and stores.
Location
State VA
County Lynchburg
Zoning R1
Rooms
Dining Room 15x12 Level: Level 1 Above Grade
Kitchen 20x20 Level: Level 1 Above Grade
Interior
Interior Features Cable Available, Cable Connections, Ceiling Fan(s), High Speed Data Aval, Main Level Bedroom, Main Level Den, Primary Bed w/Bath, Plaster, Separate Dining Room, Tile Bath(s)
Heating Electric Ceiling
Cooling Mini-Split
Flooring Hardwood, Laminate, Tile
Fireplaces Number 3 Fireplaces, Den, Gas Log, Living Room, Wood Burning
Exterior
Exterior Feature Deck, Off-Street Parking, Rear Porch, Garden Space, Landscaped, Tennis Courts Nearby, Club House Nearby
Utilities Available AEP/Appalachian Powr
Roof Type Slate
Building
Story One and One Half
Sewer City
Schools
School District Lynchburg
Others
Acceptable Financing Conventional
Listing Terms Conventional
Read Less



