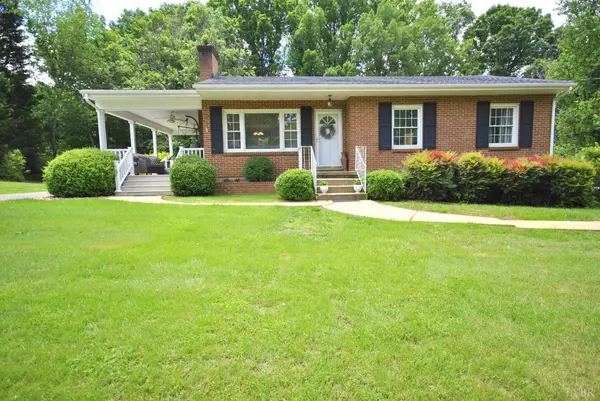Bought with Jen Reilly • EXP Realty LLC-Forest
For more information regarding the value of a property, please contact us for a free consultation.
2246 Sunburst RD Evington, VA 24550
Want to know what your home might be worth? Contact us for a FREE valuation!
Our team is ready to help you sell your home for the highest possible price ASAP
Key Details
Sold Price $280,000
Property Type Single Family Home
Sub Type Single Family Residence
Listing Status Sold
Purchase Type For Sale
Square Footage 1,629 sqft
Price per Sqft $171
MLS Listing ID 359444
Sold Date 07/22/25
Bedrooms 3
Full Baths 2
Year Built 1961
Lot Size 0.780 Acres
Property Sub-Type Single Family Residence
Property Description
Welcome to this beautifully maintained 3-4 bedroom, 2-bath brick ranch in a fantastic location! This cozy yet updated home offers timeless charm with modern touches, featuring a spacious layout perfect for comfortable living. Enjoy the inviting warmth of the living room and den areas, updated kitchen, and versatile bonus room ideal as a 4th bedroom, home office, or hobby space. The home sits on a well-manicured lot with a nice yard, perfect for relaxing, gardening, or entertaining. Step out onto the lovely side porch your new favorite spot for morning coffee or evening unwinding. A one-car garage located in the basement adds convenience and extra storage. Don't miss this move-in-ready gem in a sought-after area where comfort, character, and location come together!
Location
State VA
County Campbell
Zoning R1
Rooms
Family Room 15x25 Level: Below Grade
Dining Room 14x9 Level: Level 1 Above Grade
Kitchen 10x10 Level: Level 1 Above Grade
Interior
Interior Features Cable Available, Cable Connections, Ceiling Fan(s), High Speed Data Aval, Main Level Bedroom, Primary Bed w/Bath, Tile Bath(s)
Heating Heat Pump
Cooling Heat Pump
Flooring Carpet, Ceramic Tile, Hardwood, Vinyl
Fireplaces Number 1 Fireplace, Gas Log
Exterior
Exterior Feature Off-Street Parking, Side Porch, Pool Nearby, Garden Space, Landscaped, Storm Doors, Insulated Glass, Tennis Courts Nearby
Parking Features Garage Door Opener, In Basement
Garage Spaces 322.0
Utilities Available AEP/Appalachian Powr
Roof Type Shingle
Building
Story One
Sewer Septic Tank
Schools
School District Campbell
Others
Acceptable Financing Conventional
Listing Terms Conventional
Read Less



