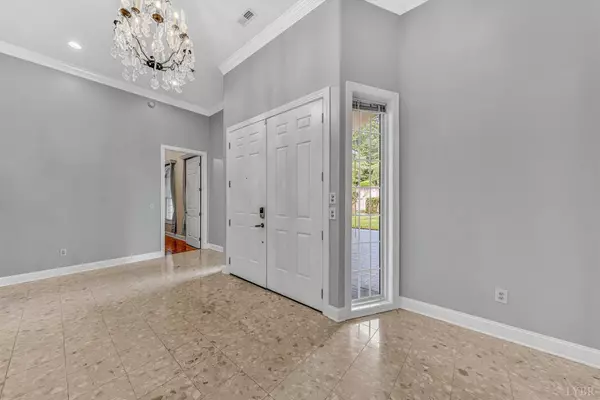Bought with Kathryn Sink • Sink Realty Group
For more information regarding the value of a property, please contact us for a free consultation.
2246 Pine Ridge RD Huddleston, VA 24104
Want to know what your home might be worth? Contact us for a FREE valuation!
Our team is ready to help you sell your home for the highest possible price ASAP
Key Details
Sold Price $1,300,000
Property Type Single Family Home
Sub Type Single Family Residence
Listing Status Sold
Purchase Type For Sale
Square Footage 3,300 sqft
Price per Sqft $393
MLS Listing ID 359969
Sold Date 07/18/25
Bedrooms 5
Full Baths 3
Year Built 2001
Lot Size 5.000 Acres
Property Sub-Type Single Family Residence
Property Description
A masterpiece in architectural design & craftmanship w/approx. 3,300 sq. ft. & 5 acres. This discriminating design is comprised of breaking architecture, unsurpassed finishes & appointments. You will be captivated by this amazing one-of-a-kind contemporary home w/single level living. Features included the foyer w/marble floors, living room w/FP, kitchen w/pantry. dining area, 2 primary BR (1 w/FP) 3 guest BR & guest BA, laundry room. Gentle slope to the lake w/300 ft., of waterfront. Paved car path circles the shoreline, & a tearoom. Entertaining is emphasized throughout this property. The expansive patio (49X25) is perfect for larger gatherings. Great boat dock w/2 covered boat slips. Short/Long-term rentals allowed.
Location
State VA
County Bedford
Rooms
Other Rooms 14x5 Level: Level 1 Above Grade 8x15 Level: Level 1 Above Grade
Kitchen 14x13 Level: Level 1 Above Grade
Interior
Interior Features Ceiling Fan(s), Main Level Bedroom, Primary Bed w/Bath, Pantry, Walk-In Closet(s)
Heating Heat Pump, Two-Zone
Cooling Heat Pump, Two-Zone
Flooring Marble, Tile, Other
Fireplaces Number 1 Fireplace, Gas Log, Primary Bedroom
Exterior
Exterior Feature Patio, Front Porch, Rear Porch, Circular Drive, Garden Space
Roof Type Shingle
Building
Story One
Sewer Septic Tank
Schools
School District Bedford
Others
Acceptable Financing Cash
Listing Terms Cash
Read Less



