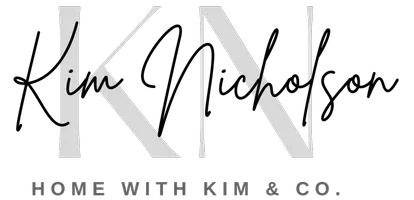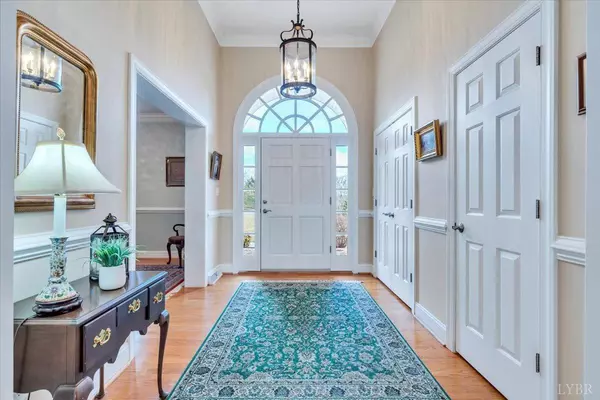Bought with Jeff Cunningham • Berkshire Hathaway HomeServices Dawson Ford Garbee & Co., REALTORS®-Forest
For more information regarding the value of a property, please contact us for a free consultation.
1122 Boone Hill DR Lynchburg, VA 24503
Want to know what your home might be worth? Contact us for a FREE valuation!
Our team is ready to help you sell your home for the highest possible price ASAP
Key Details
Sold Price $870,000
Property Type Single Family Home
Sub Type Single Family Residence
Listing Status Sold
Purchase Type For Sale
Square Footage 4,596 sqft
Price per Sqft $189
Subdivision Boone Hill
MLS Listing ID 357614
Sold Date 05/15/25
Bedrooms 4
Full Baths 4
Half Baths 1
HOA Fees $20/ann
Year Built 2006
Lot Size 1.180 Acres
Property Sub-Type Single Family Residence
Property Description
This elegant home, thoughtfully designed with upgrades & details throughout, offers the perfect blend of style & comfort. The great room, highlighted by stately columns, a wet bar & gas FP, flows into the gourmet kitchen complete with granite counters, an island with a breakfast bar & stainless appliances. A casual dining area plus formal DR provide ample space for hosting family. The ML primary suite is a retreat, boasting spacious walk-in closets & a spa-like BA. Two guest BRs, each w/en-suite BAs, ensure comfort & privacy. Other features on this level: butler's pantry, built-in desk space, separate laundry & oversized 2-car garage for ultimate convenience. The terrace level features a huge rec room w/kitchenette & FP, a 4th BR, BA & flex room- ideal for home office or gym. Abundant storage/ potential for 1,800 SqFt in the attic make this home a true standout. Enjoy entertaining on the rear deck or the fenced backyard. This home goes beyond expectations & won't last long. Call today!
Location
State VA
County Bedford
Zoning R-1
Rooms
Other Rooms 12x6 Level: Level 1 Above Grade
Dining Room 15x14 Level: Level 1 Above Grade
Kitchen 14x13 Level: Level 1 Above Grade
Interior
Interior Features Ceiling Fan(s), Drywall, Great Room, Main Level Bedroom, Primary Bed w/Bath, Pantry, Separate Dining Room, Smoke Alarm, Tile Bath(s), Walk-In Closet(s), Wet Bar, Whirlpool Bath
Heating Forced Warm Air-Gas, Heat Pump, Two-Zone
Cooling Heat Pump, Two-Zone
Flooring Carpet, Ceramic Tile, Hardwood, Tile, Wood
Fireplaces Number 2 Fireplaces, Great Room, Living Room
Exterior
Exterior Feature Deck, Off-Street Parking, Concrete Drive, Fenced Yard, Landscaped, Insulated Glass, Undergrnd Utilities
Parking Features Garage Door Opener, Oversized
Garage Spaces 729.0
Utilities Available AEP/Appalachian Powr
Roof Type Shingle
Building
Story One and One Half
Sewer Septic Tank
Schools
School District Bedford
Others
Acceptable Financing Cash
Listing Terms Cash
Read Less



