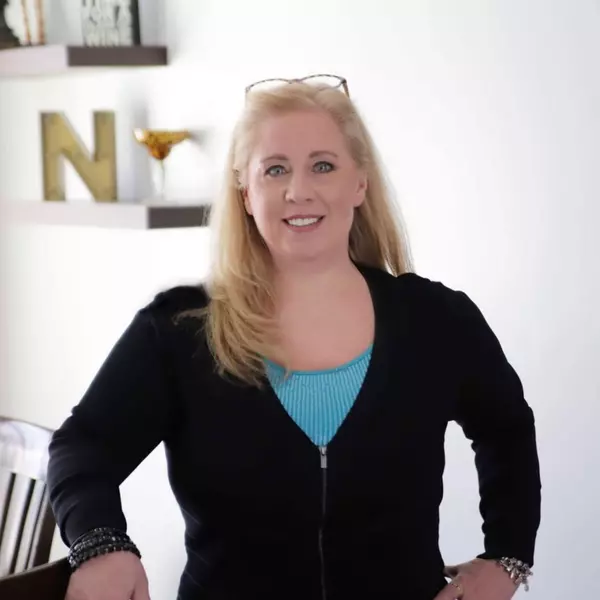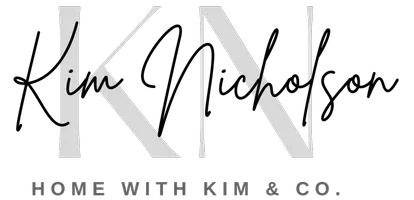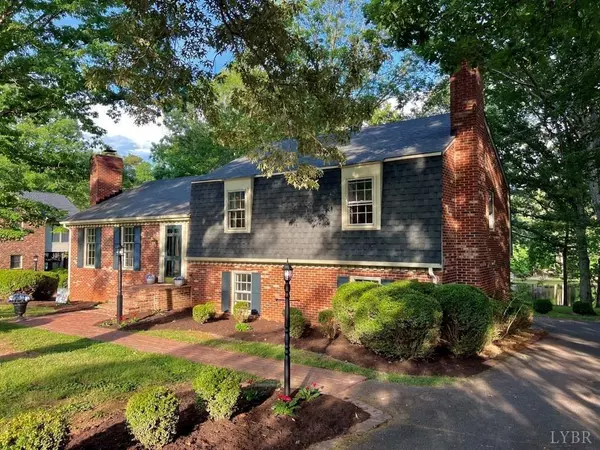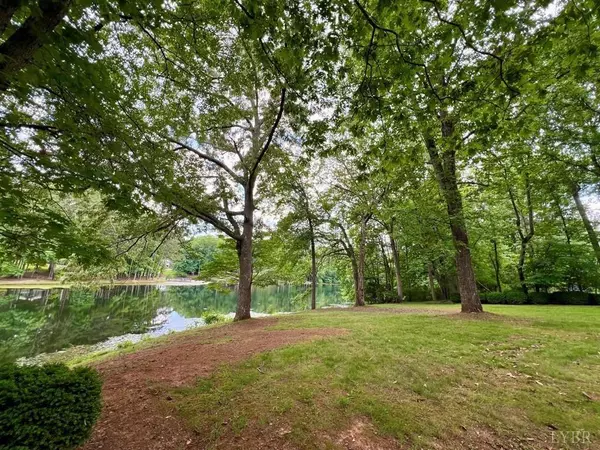Bought with Mike Misjuns • Century 21 ALL-SERVICE
For more information regarding the value of a property, please contact us for a free consultation.
117 S Lake DR Lynchburg, VA 24502
Want to know what your home might be worth? Contact us for a FREE valuation!
Our team is ready to help you sell your home for the highest possible price ASAP
Key Details
Sold Price $452,000
Property Type Single Family Home
Sub Type Single Family Residence
Listing Status Sold
Purchase Type For Sale
Square Footage 2,465 sqft
Price per Sqft $183
Subdivision Wildwood
MLS Listing ID 354214
Sold Date 10/24/24
Bedrooms 4
Full Baths 3
Year Built 1973
Lot Size 0.570 Acres
Property Description
Stunning LAKE FRONT HOME in the desirable Wildwood subdivision. Just renovated throughout! Amazing panoramic WATER VIEWS on .57 acre lot with amazing landscaping. This incredible home features: A HOME WARRANTY, 4 spacious bedrooms, 3 full baths with decorative tile; a beautiful white, open concept kitchen with new stainless appliances, lake views, granite countertops, 8' island, and beautiful subway backsplash. Relax in your large family room with brick fireplace, or in your sunroom overlooking the lake in your backyard! This beauty also features hardwood, tile, and new LVT flooring. New carpet and paint throughout. In the lower level you'll find a cozy den with fireplace; in-law suite with full bath and private entrance; laundry room with washer and dryer included and there is plenty of storage in the walk out basement that was recently professional waterproofed and warranted by JES. Extra refrigerator in basement also included.
Location
State VA
County Campbell
Zoning R-SF
Rooms
Dining Room 13.50x10.50 Level: Level 2 Above Grade
Kitchen 15.50x13.50 Level: Level 2 Above Grade
Interior
Interior Features Cable Available, Cable Connections, Ceiling Fan(s), Drywall, Great Room, Main Level Den, Primary Bed w/Bath, Pantry, Separate Dining Room, Smoke Alarm, Tile Bath(s), Walk-In Closet(s)
Heating Electric Baseboard
Cooling Central Electric, Mini-Split
Flooring Carpet, Ceramic Tile, Hardwood, Vinyl Plank
Fireplaces Number 2 Fireplaces, Den, Great Room
Exterior
Exterior Feature Front Porch, Pool Nearby, Paved Drive, Landscaped, Storm Windows, Club House Nearby
Roof Type Shingle
Building
Story Multi/Split
Sewer Septic Tank
Schools
School District Campbell
Others
Acceptable Financing FHA
Listing Terms FHA
Read Less
GET MORE INFORMATION




