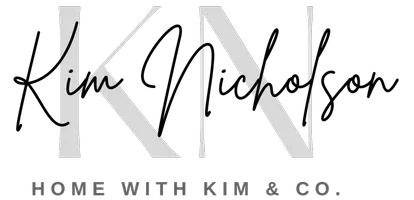Bought with Yvonne Jansen • Lynchburg's Finest Team LLC
For more information regarding the value of a property, please contact us for a free consultation.
106 Trinity CT Lynchburg, VA 24503
Want to know what your home might be worth? Contact us for a FREE valuation!
Our team is ready to help you sell your home for the highest possible price ASAP
Key Details
Sold Price $659,900
Property Type Single Family Home
Sub Type Single Family Residence
Listing Status Sold
Purchase Type For Sale
Square Footage 5,464 sqft
Price per Sqft $120
Subdivision Bethel Park
MLS Listing ID 349724
Sold Date 02/22/24
Bedrooms 5
Full Baths 5
HOA Fees $3/ann
Year Built 2004
Lot Size 1.353 Acres
Property Sub-Type Single Family Residence
Property Description
Beautiful all brick home situated on 1.35 park like acres in the most desirable Bethel Park. Inviting foyer with curved staircase flanked by living and dining. Huge open family room with fireplace and kitchen with center island and lots of cabinets and counter space. Large 2 oven commercial style gas range and stainless appliances. This is a WOW kitchen/breakfast/family space. Attention to detail throughout the home. 9 foot ceilings on the main level and lots of hardwoods. Main level bedroom with full bath. Huge master with sitting area. Lavish master bath with lots of closet space. Upstairs has 5 bedrooms plus laundry room. Two car garage with large drive. Great backyard for children playing and gardening. Terrace level has family room, craft/office and bedroom with full bath. It is loaded with windows and walkout to patio. Perfect floor plan for family and entertaining. Super convenient location to everything including Peaksview Park,schools and shopping.
Location
State VA
County Lynchburg
Rooms
Family Room 40x19 Level: Below Grade
Other Rooms 12x13 Level: Below Grade
Dining Room 13x13 Level: Level 1 Above Grade
Kitchen 14x13 Level: Level 1 Above Grade
Interior
Interior Features Cable Available, Ceiling Fan(s), Drywall, Great Room, Main Level Bedroom, Main Level Den, Primary Bed w/Bath, Pantry, Separate Dining Room, Tile Bath(s), Walk-In Closet(s)
Heating Heat Pump, Hot Water-Elec, Hot Water-Gas, Two-Zone
Cooling Heat Pump, Two-Zone
Flooring Carpet, Ceramic Tile, Hardwood, Vinyl Plank
Fireplaces Number 1 Fireplace, Gas Log, Great Room
Exterior
Exterior Feature Paved Drive, Concrete Drive, Garden Space, Landscaped, Insulated Glass, Undergrnd Utilities, Club House Nearby
Parking Features Garage Door Opener
Garage Spaces 484.0
Utilities Available AEP/Appalachian Powr
Roof Type Shingle
Building
Story Two
Sewer City
Schools
School District Lynchburg
Others
Acceptable Financing Conventional
Listing Terms Conventional
Read Less



