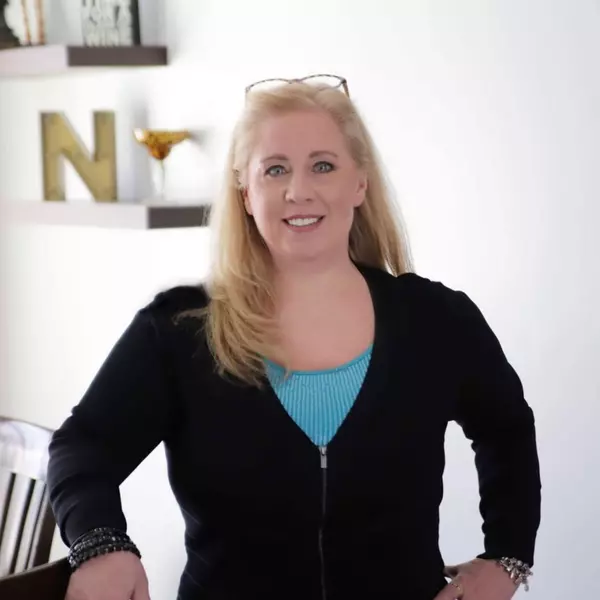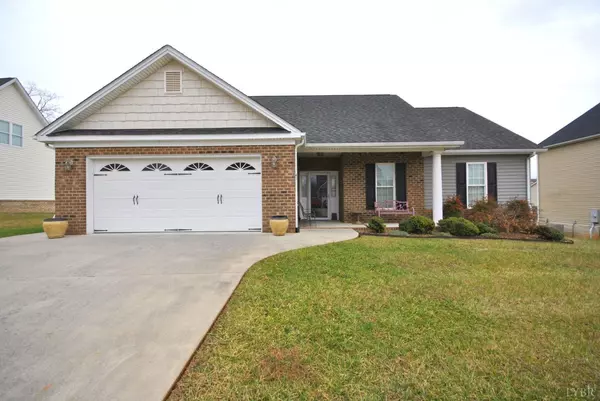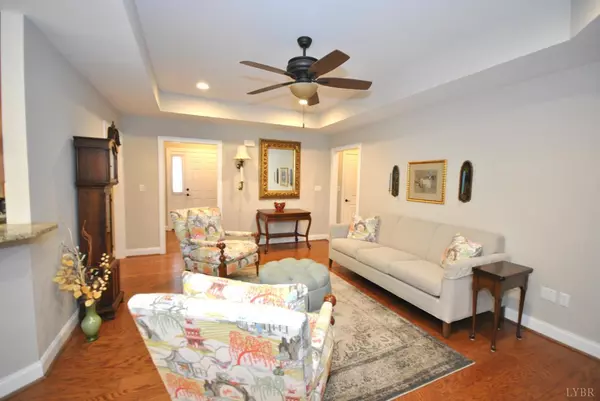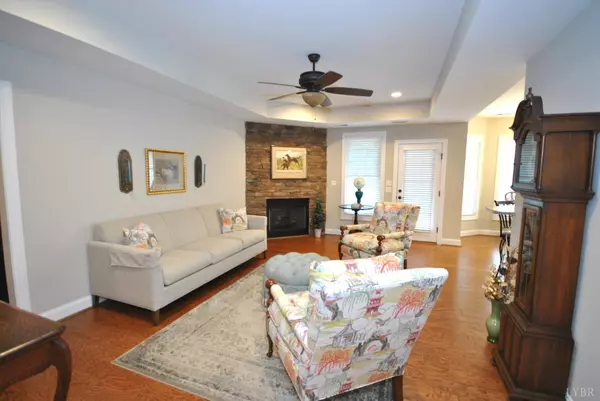Bought with Brady Rose • Real Broker, LLC
For more information regarding the value of a property, please contact us for a free consultation.
41 Turning Point DR Evington, VA 24550
Want to know what your home might be worth? Contact us for a FREE valuation!
Our team is ready to help you sell your home for the highest possible price ASAP
Key Details
Sold Price $368,000
Property Type Single Family Home
Sub Type Single Family Residence
Listing Status Sold
Purchase Type For Sale
Square Footage 1,550 sqft
Price per Sqft $237
Subdivision Leesville Estates
MLS Listing ID 350030
Sold Date 02/19/24
Bedrooms 3
Full Baths 2
HOA Fees $40/mo
Year Built 2012
Lot Size 0.267 Acres
Property Description
Charming 3-bedroom, one-level home in Leesville Road Estates. This meticulously maintained property offers convenience and comfort with easy access, boasting a no-step entrance. The kitchen is equipped with granite countertops and stainless-steel appliances, including a recently upgraded microwave (1 year old) and a refrigerator replaced in 2019. There are ample cabinets providing plenty of storage space. Luxurious features enhance the primary bathroom, featuring a ceramic tile shower with dual shower heads. The primary suite also includes two spacious walk-in closets and a linen closet. The heart of the home, the living room, is adorned with gleaming hardwood floors and a gas log fireplace creating an inviting atmosphere to cozy up to on those cool winter evenings. Enjoy the serene outdoors on the screened-in back porch, perfect for relaxation and entertaining. The fenced-in yard is an ideal space for pets or children for all those outdoor activities.
Location
State VA
County Campbell
Zoning R-1
Rooms
Kitchen 15x11 Level: Level 1 Above Grade
Interior
Interior Features Cable Available, Cable Connections, Ceiling Fan(s), Drywall, High Speed Data Aval, Main Level Bedroom, Primary Bed w/Bath, Rods, Smoke Alarm, Tile Bath(s), Walk-In Closet(s)
Heating Heat Pump
Cooling Heat Pump
Flooring Ceramic Tile, Hardwood
Fireplaces Number 1 Fireplace, Gas Log
Exterior
Exterior Feature Pool Nearby, Concrete Drive, Fenced Yard, Landscaped, Screened Porch, Insulated Glass, Undergrnd Utilities
Garage Spaces 440.0
Utilities Available AEP/Appalachian Powr
Roof Type Shingle
Building
Story One
Sewer County
Schools
School District Campbell
Others
Acceptable Financing Conventional
Listing Terms Conventional
Read Less
GET MORE INFORMATION




