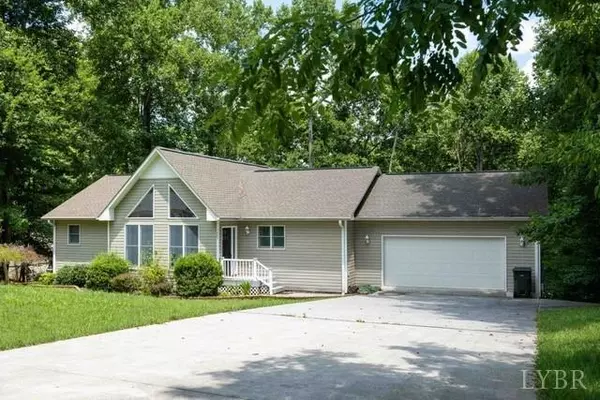Bought with OUT OF AREA BROKER • OUT OF AREA BROKER
For more information regarding the value of a property, please contact us for a free consultation.
1005 Indian Ridge DR Moneta, VA 24121
Want to know what your home might be worth? Contact us for a FREE valuation!
Our team is ready to help you sell your home for the highest possible price ASAP
Key Details
Sold Price $800,000
Property Type Single Family Home
Sub Type Single Family Residence
Listing Status Sold
Purchase Type For Sale
Square Footage 2,964 sqft
Price per Sqft $269
Subdivision Village East
MLS Listing ID 345261
Sold Date 08/14/23
Bedrooms 3
Full Baths 3
Half Baths 1
HOA Fees $45/ann
Year Built 2001
Lot Size 0.720 Acres
Property Sub-Type Single Family Residence
Property Description
Ideal Smith Mountain Lake getaway, ready for you to enjoy immediately! Close, convenient & just off the main channel, this home is everything you could want in a lake home. Main level offers an open living & dining space with vaulted ceiling and access to the huge screened in back deck overlooking the quiet cove. Off the main common area is a spacious kitchen, laundry facilities, and the 2-car attached garage. Also on the main level are two separate master suites, each with a full private bath and walk in closets. The larger of the two even has its own private deck space! The terrace level has a large family room/den area with sliding doors out to the patio, hot tub area and steps to the lake. Also on this level are a third bedroom, full bath, an additional room suitable for an office or expanded sleeping arrangements, and a good-sized storage room. Private dock includes boat lift. Village East offers a community pool, basketball courts, boat ramp & trailer storage area!
Location
State VA
County Bedford
Rooms
Family Room 17x16 Level: Below Grade
Other Rooms 15x9.50 Level: Below Grade
Dining Room 17x11 Level: Level 1 Above Grade
Kitchen 15.50x11 Level: Level 1 Above Grade
Interior
Interior Features Cable Available, Cable Connections, Ceiling Fan(s), Drywall, Garden Tub, Great Room, Main Level Bedroom, Primary Bed w/Bath, Smoke Alarm, Tile Bath(s), Walk-In Closet(s)
Heating Heat Pump
Cooling Heat Pump
Flooring Carpet, Ceramic Tile, Hardwood
Fireplaces Number 1 Fireplace, Gas Log, Living Room
Exterior
Exterior Feature Water View, Pool Nearby, Concrete Drive, Hot Tub, Landscaped, Screened Porch, Insulated Glass, Tennis Courts Nearby, Undergrnd Utilities, Lake Front, Public Beach Nearby, Club House Nearby, Golf Nearby
Parking Features Garage Door Opener, Oversized
Garage Spaces 529.0
Roof Type Shingle
Building
Story One
Sewer Septic Tank
Schools
School District Bedford
Others
Acceptable Financing Cash
Listing Terms Cash
Read Less

