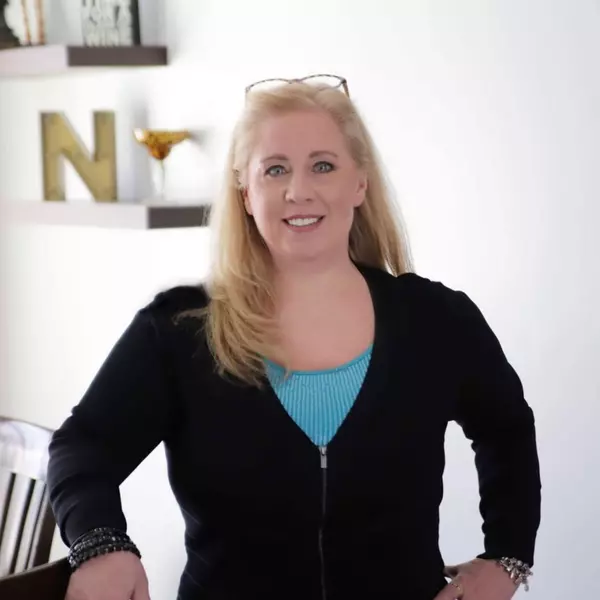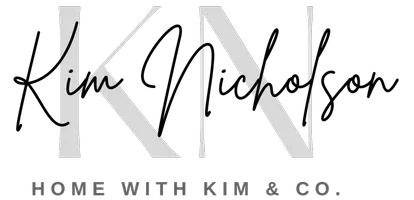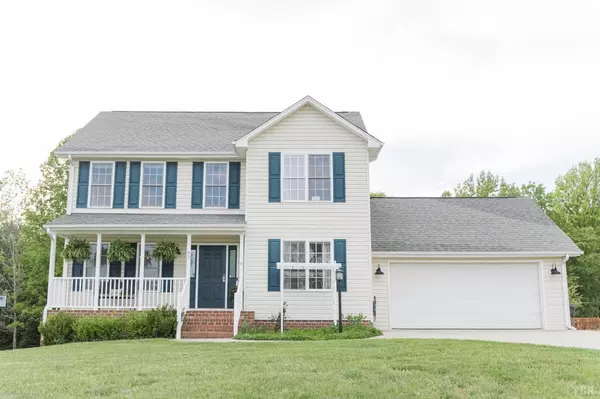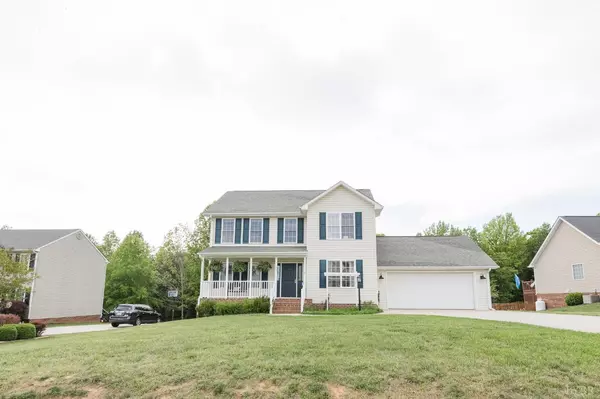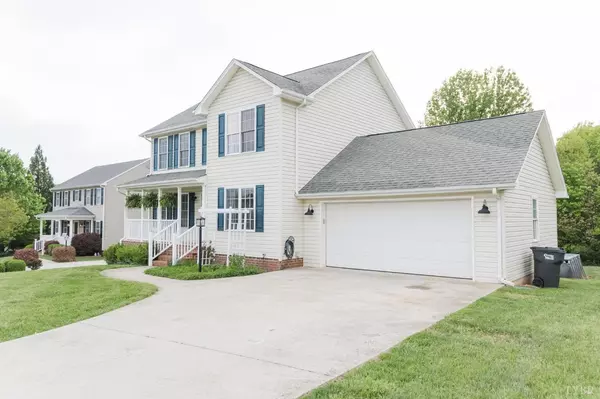Bought with Renee Ruth • EXP Realty LLC-Forest
For more information regarding the value of a property, please contact us for a free consultation.
93 Shelly CT Lynchburg, VA 24501
Want to know what your home might be worth? Contact us for a FREE valuation!
Our team is ready to help you sell your home for the highest possible price ASAP
Key Details
Sold Price $389,900
Property Type Single Family Home
Sub Type Single Family Residence
Listing Status Sold
Purchase Type For Sale
Square Footage 2,737 sqft
Price per Sqft $142
Subdivision Russell Spgs Sec 4
MLS Listing ID 343729
Sold Date 06/08/23
Bedrooms 4
Full Baths 3
Half Baths 1
Year Built 2005
Lot Size 0.740 Acres
Property Description
The sellers are moving out of the area soon and have drastically cut the listing price of this well-maintained home. Bring your offers! Set on a quiet cul-de-sac in Russell Springs with trees lining the rear of the lot, it's hard to believe you're only minutes to LU, Wards Rd, and the airport! You'll love the inviting front porch which opens into an absolutely beautiful great room featuring a cozy gas log fireplace with shiplap surround. Off the great room is the large kitchen designed for hosting with TWO pantries and a gorgeous deck off the back. The garage is directly off the kitchen and includes shelves and an attic for extra storage! On the upper level, there are 4 bedrooms. The main bedroom has a HUGE walk-in closet and private bath with dual vanities and a jetted tub! The bright, finished basement holds a newly completed full bath/laundry area, a family room for lounging, flex space, and a private rear patio. The two heat pumps were replaced in 2021 and 2022.
Location
State VA
County Campbell
Zoning R-SF
Rooms
Family Room 24x23 Level: Below Grade
Dining Room 12x10 Level:
Kitchen 12x12 Level:
Interior
Interior Features Ceiling Fan(s), Great Room, Primary Bed w/Bath, Pantry, Smoke Alarm, Walk-In Closet(s)
Heating Heat Pump, Two-Zone
Cooling Heat Pump, Two-Zone
Flooring Carpet, Vinyl Plank
Fireplaces Number 1 Fireplace, Gas Log, Great Room
Exterior
Exterior Feature Above Ground Pool
Parking Features Garage Door Opener
Garage Spaces 420.0
Utilities Available AEP/Appalachian Powr
Roof Type Shingle
Building
Story Two
Sewer County
Schools
School District Campbell
Others
Acceptable Financing Conventional
Listing Terms Conventional
Read Less
GET MORE INFORMATION
