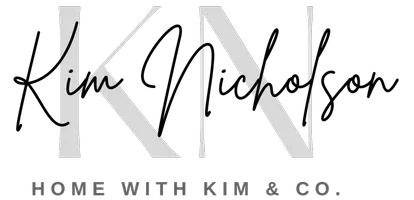Bought with Jordan Smith • Keeton & Co Real Estate
For more information regarding the value of a property, please contact us for a free consultation.
1206 Wexford Lynchburg, VA 24502
Want to know what your home might be worth? Contact us for a FREE valuation!
Our team is ready to help you sell your home for the highest possible price ASAP
Key Details
Sold Price $255,000
Property Type Townhouse
Sub Type Townhouse
Listing Status Sold
Purchase Type For Sale
Square Footage 1,762 sqft
Price per Sqft $144
Subdivision Wexford
MLS Listing ID 344170
Sold Date 06/21/23
Bedrooms 4
Full Baths 2
HOA Fees $215/mo
Year Built 2001
Lot Size 3,049 Sqft
Property Sub-Type Townhouse
Property Description
Beautiful end unit townhome in secluded Wexford subdivision. Close to LU (2 miles), shopping and restaurants. Many upgrades including: new flooring (luxury vinyl tile), carpet, paint, quartz countertops and sink, all stainless-steel appliances, sliding door to deck, front door, ceiling fan, light fixtures and bathrooms. Main level Master bedroom with bath, living room features cathedral ceilings and gas fireplace. Large eat in kitchen which leads to a large deck off of the kitchen. Two bedrooms and a full bath on the 2nd level. Den and 4th bedroom in the basement. Rough-in for 3rd full bath in basement. HOA includes use of the pool, all ground maintenance, snow removal, water, trash, roof maintenance and propane included. Central air and heat are 1 year old. New water heater installed in April 2023. This unit is move-in ready. Just bring clothes and furniture. Owner is licensed agent in Virginia.
Location
State VA
County Lynchburg
Rooms
Kitchen 13x12 Level: Level 1 Above Grade
Interior
Interior Features Cable Available, Cable Connections, Ceiling Fan(s), Drywall, High Speed Data Aval, Main Level Bedroom, Primary Bed w/Bath, Pantry, Rods
Heating Heat Pump
Cooling Central Electric, Heat Pump
Flooring Carpet, Concrete, Vinyl Plank
Fireplaces Number 1 Fireplace, Gas Log
Exterior
Exterior Feature In Ground Pool, Pool Nearby, Paved Drive, Landscaped
Utilities Available AEP/Appalachian Powr
Roof Type Shingle
Building
Story Two
Sewer City
Schools
School District Lynchburg
Others
Acceptable Financing Cash
Listing Terms Cash
Read Less



