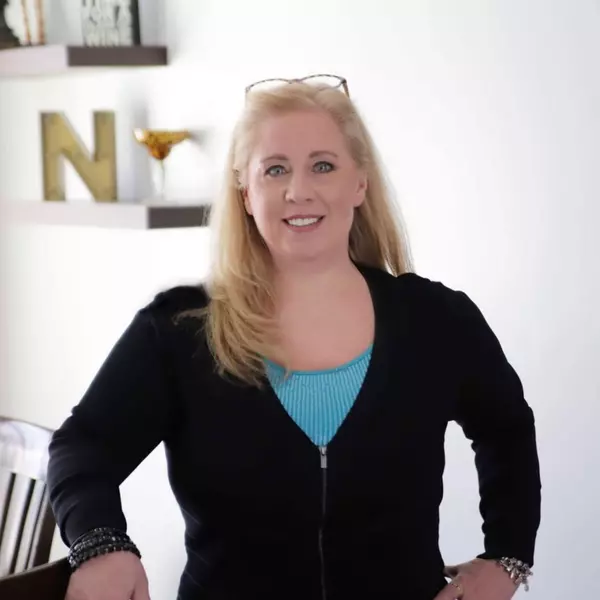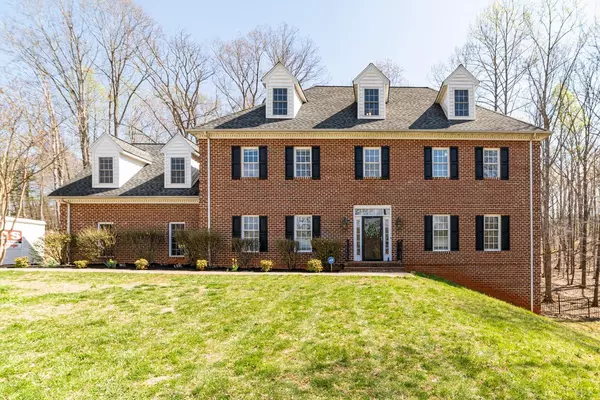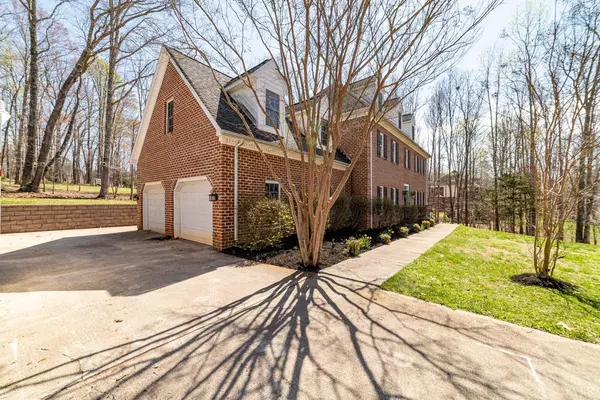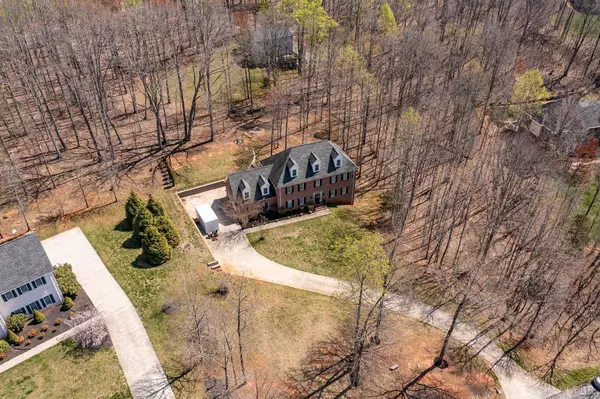Bought with Roberta Mast • Mark A. Dalton & Co., Inc.
For more information regarding the value of a property, please contact us for a free consultation.
1089 Howards Scenic TRL Forest, VA 24551
Want to know what your home might be worth? Contact us for a FREE valuation!
Our team is ready to help you sell your home for the highest possible price ASAP
Key Details
Sold Price $512,000
Property Type Single Family Home
Sub Type Single Family Residence
Listing Status Sold
Purchase Type For Sale
Square Footage 3,778 sqft
Price per Sqft $135
Subdivision Gilfield Village Sec 2
MLS Listing ID 343279
Sold Date 06/12/23
Bedrooms 4
Full Baths 3
Half Baths 1
HOA Fees $6/ann
Year Built 2007
Lot Size 1.000 Acres
Property Description
Beautiful stately 2.5 story brick home, located in the sought after neighborhood of Gilfield Village! Forest Elementary, Middle and JF Schools. This open floor plan is perfect for entertaining and large family gatherings. Den boasts FP w/gas logs and custom built-ins. Beautiful gourmet kitchen with granite and SS appliances located just off the 2-car garage - ideal for bringing in groceries! Walk out to the screened in porch which extends out onto a trex deck and private outdoor space. Spacious Primary bedroom w/ en suite - tiled shower, jetted tub and large walk in closet. Laundry on second level for convenience, plus an ADDITIONAL Bedroom en suite, perfect for your guests, MIL or teen. 3rd floor provides a huge BONUS ROOM filled with plenty of natural light! FULL unfinished basement for storage. Two zone HVAC recently replaced. Now is your chance to own this impressive home in Forest!
Location
State VA
County Bedford
Rooms
Other Rooms 23x15 Level: Level 3 Above Grade
Dining Room 16x13 Level: Level 1 Above Grade
Kitchen 18x13 Level: Level 1 Above Grade
Interior
Interior Features Cable Connections, Ceiling Fan(s), Drywall, Main Level Den, Primary Bed w/Bath, Pantry, Separate Dining Room, Smoke Alarm, Tile Bath(s), Walk-In Closet(s), Whirlpool Tub
Heating Heat Pump, Two-Zone
Cooling Central Electric, Heat Pump, Two-Zone
Flooring Carpet, Ceramic Tile, Hardwood
Fireplaces Number 1 Fireplace, Gas Log, Glass Doors
Exterior
Exterior Feature Concrete Drive, Garden Space, Landscaped, Screened Porch, Storm Windows, Insulated Glass, Undergrnd Utilities, Mountain Views, Lake Nearby
Parking Features Garage Door Opener
Garage Spaces 624.0
Utilities Available AEP/Appalachian Powr
Roof Type Shingle
Building
Story Two
Sewer Septic Tank
Schools
School District Bedford
Others
Acceptable Financing Conventional
Listing Terms Conventional
Read Less
GET MORE INFORMATION




