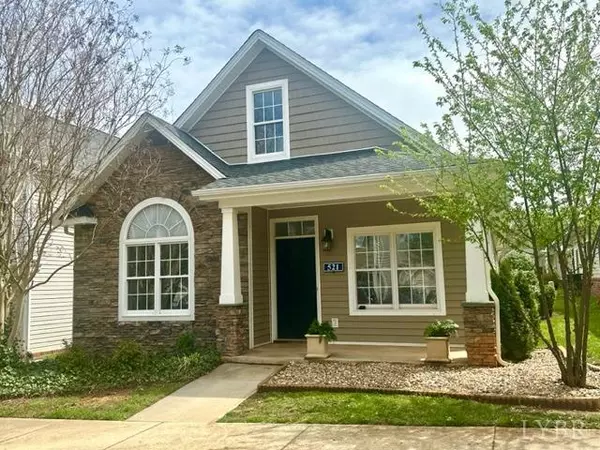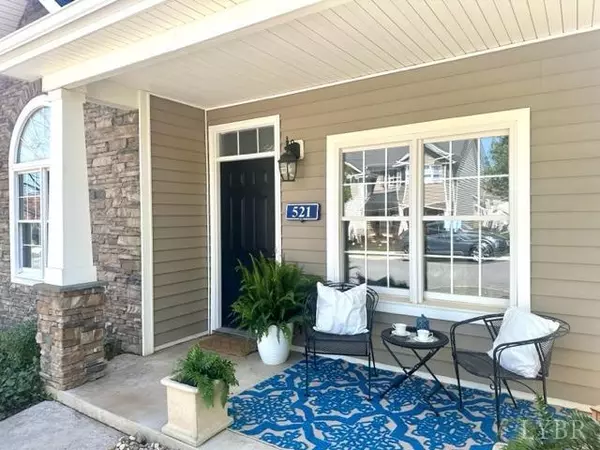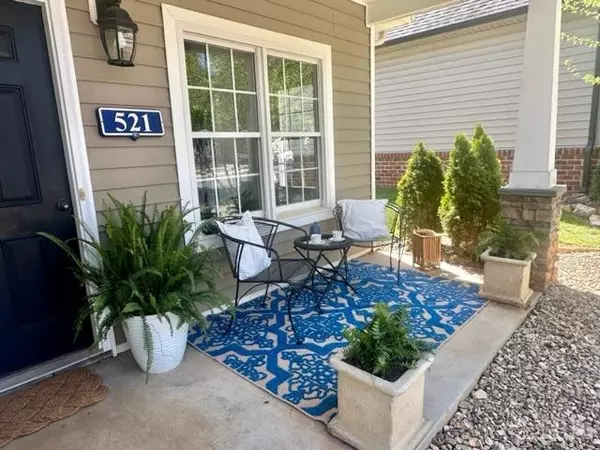Bought with Joseph R Dekreon • Real Broker, LLC
For more information regarding the value of a property, please contact us for a free consultation.
521 Capstone DR Lynchburg, VA 24502
Want to know what your home might be worth? Contact us for a FREE valuation!
Our team is ready to help you sell your home for the highest possible price ASAP
Key Details
Sold Price $375,000
Property Type Single Family Home
Sub Type Single Family Residence
Listing Status Sold
Purchase Type For Sale
Square Footage 1,866 sqft
Price per Sqft $200
Subdivision Cornerstone
MLS Listing ID 343372
Sold Date 06/01/23
Bedrooms 3
Full Baths 2
HOA Fees $65/mo
Year Built 2009
Lot Size 4,007 Sqft
Property Description
This sought after Cornerstone home has been completely updated with new LVP flooring, appliances, paint, exterior landscaping, & more! This 3 Bedroom home offers a potential 4th bedroom in the upper level with a large floored storage space which could be completed into another room, bathroom, & large walk in closet! The 2 Car Attached Garage offers an additional storage area as well. The Open Floor Plan Design offers Vaulted Ceilings, Granite Countertops, Ceramic Tile Backsplash, White Cabinetry With Dovetail Finish, Stainless Appliances, Pendant Lighting, Kitchen Island With Seating For 5, Gas Fireplace In Great Room With Vaulted Palladian Style Window, Rocking Chair Front Porch, LVP Flooring Throughout, Arched Doorways, and a Primary Ensuite with Walk in Closet! This home is minutes from Liberty University & walking distance to the community pool (small annual fee), restaurants, shopping, gym, paved trails, park, and so much more! Fiber Optic Internet Available!
Location
State VA
County Lynchburg
Zoning R1
Rooms
Family Room 18x14 Level: Level 1 Above Grade
Other Rooms 1x1 Level:
Dining Room 12x11 Level: Level 1 Above Grade
Kitchen 12x12 Level: Level 1 Above Grade
Interior
Interior Features Cable Available, Cable Connections, Ceiling Fan(s), Drywall, High Speed Data Aval, Main Level Bedroom, Primary Bed w/Bath, Multi Media Wired, Separate Dining Room, Smoke Alarm, Tile Bath(s), Walk-In Closet(s)
Heating Heat Pump
Cooling Heat Pump
Flooring Vinyl Plank
Fireplaces Number 1 Fireplace, Gas Log
Exterior
Exterior Feature Off-Street Parking, Pool Nearby, Concrete Drive, Garden Space, Landscaped, Insulated Glass, Undergrnd Utilities, Mountain Views, Club House Nearby, Golf Nearby
Parking Features Garage Door Opener, Oversized
Garage Spaces 540.0
Roof Type Shingle
Building
Story One
Sewer City
Schools
School District Lynchburg
Others
Acceptable Financing Conventional
Listing Terms Conventional
Read Less
GET MORE INFORMATION




